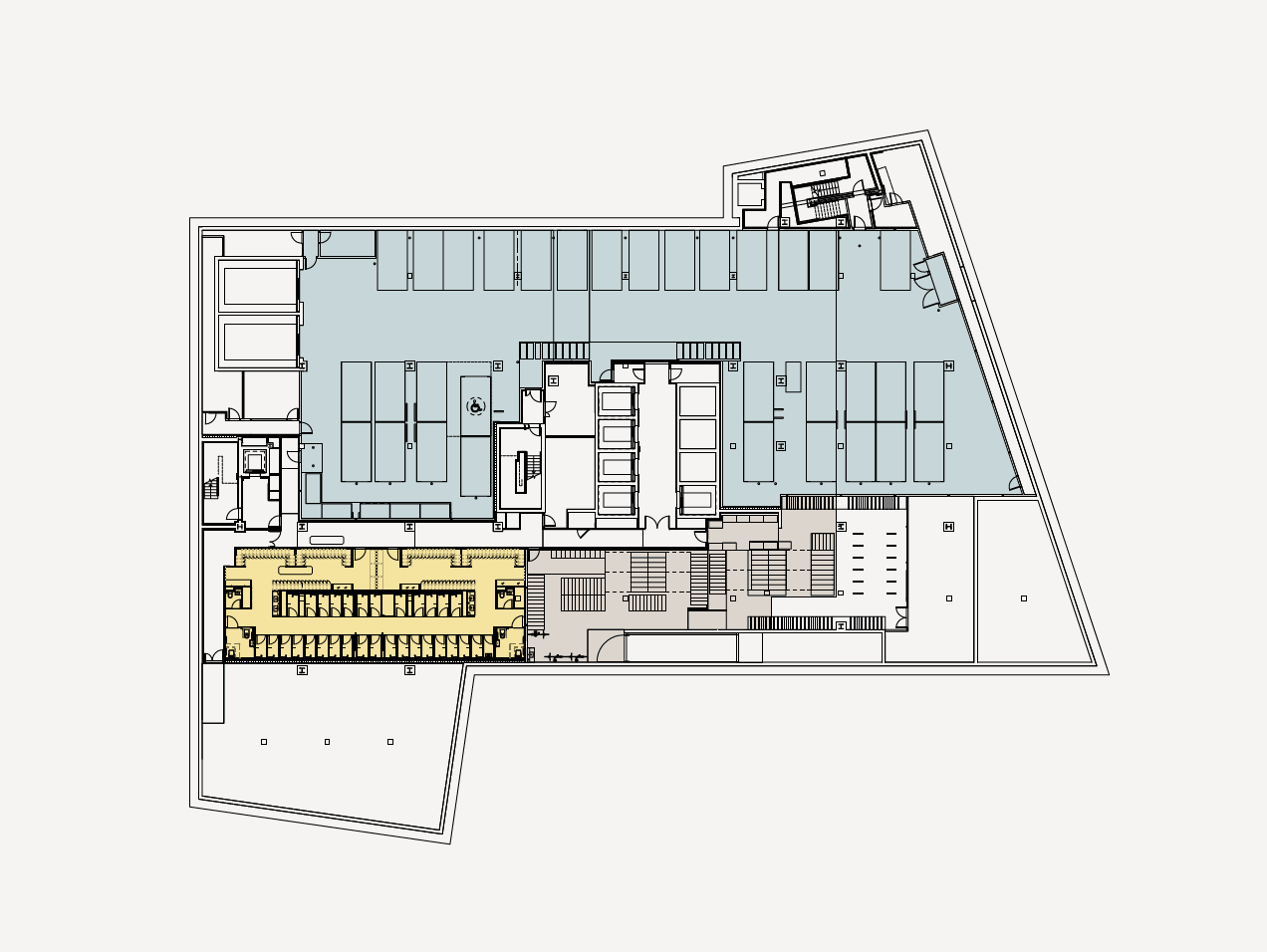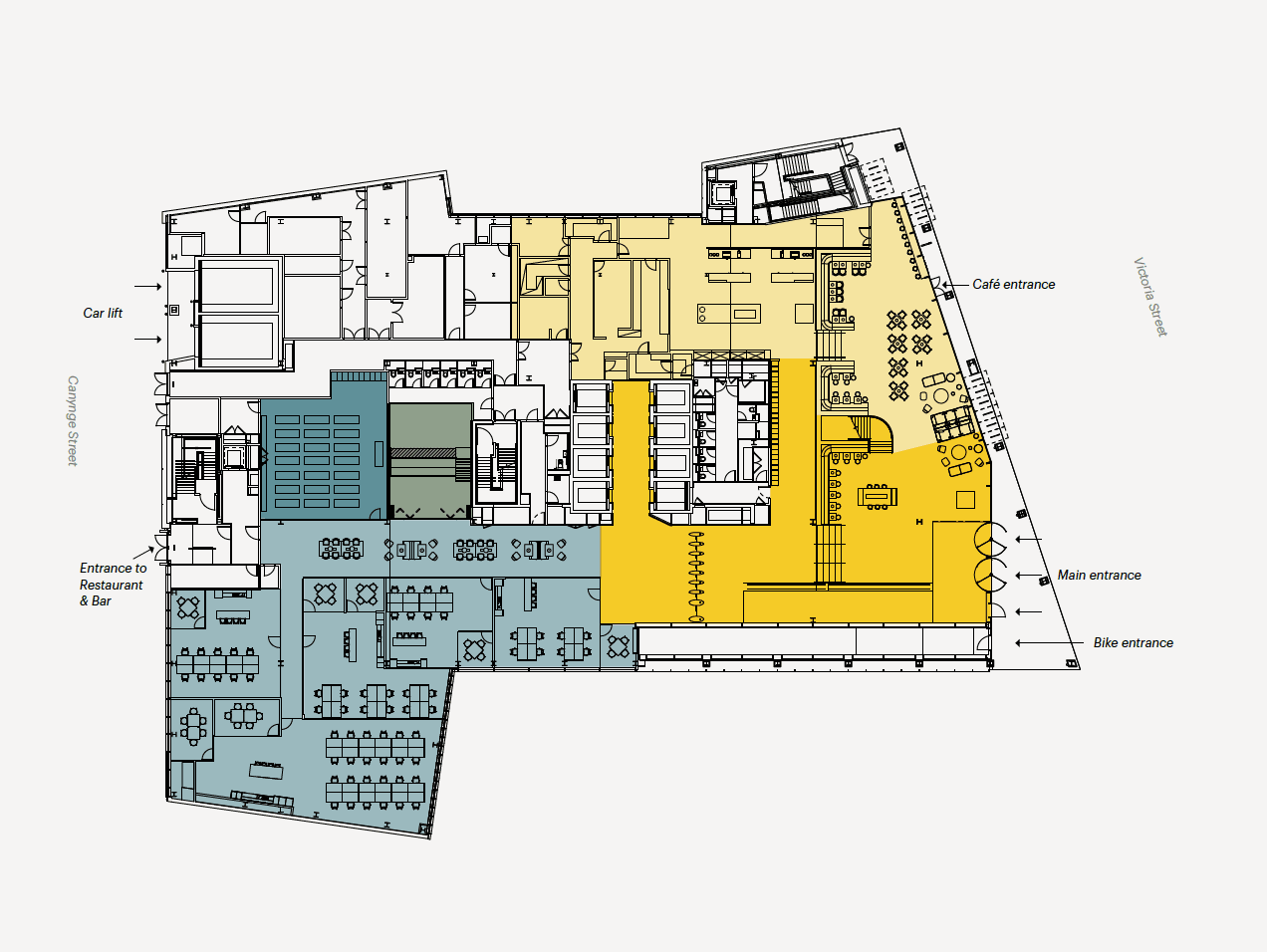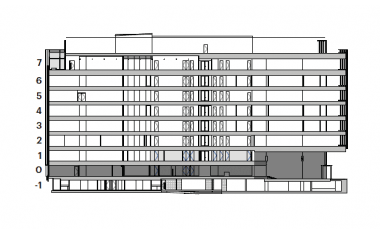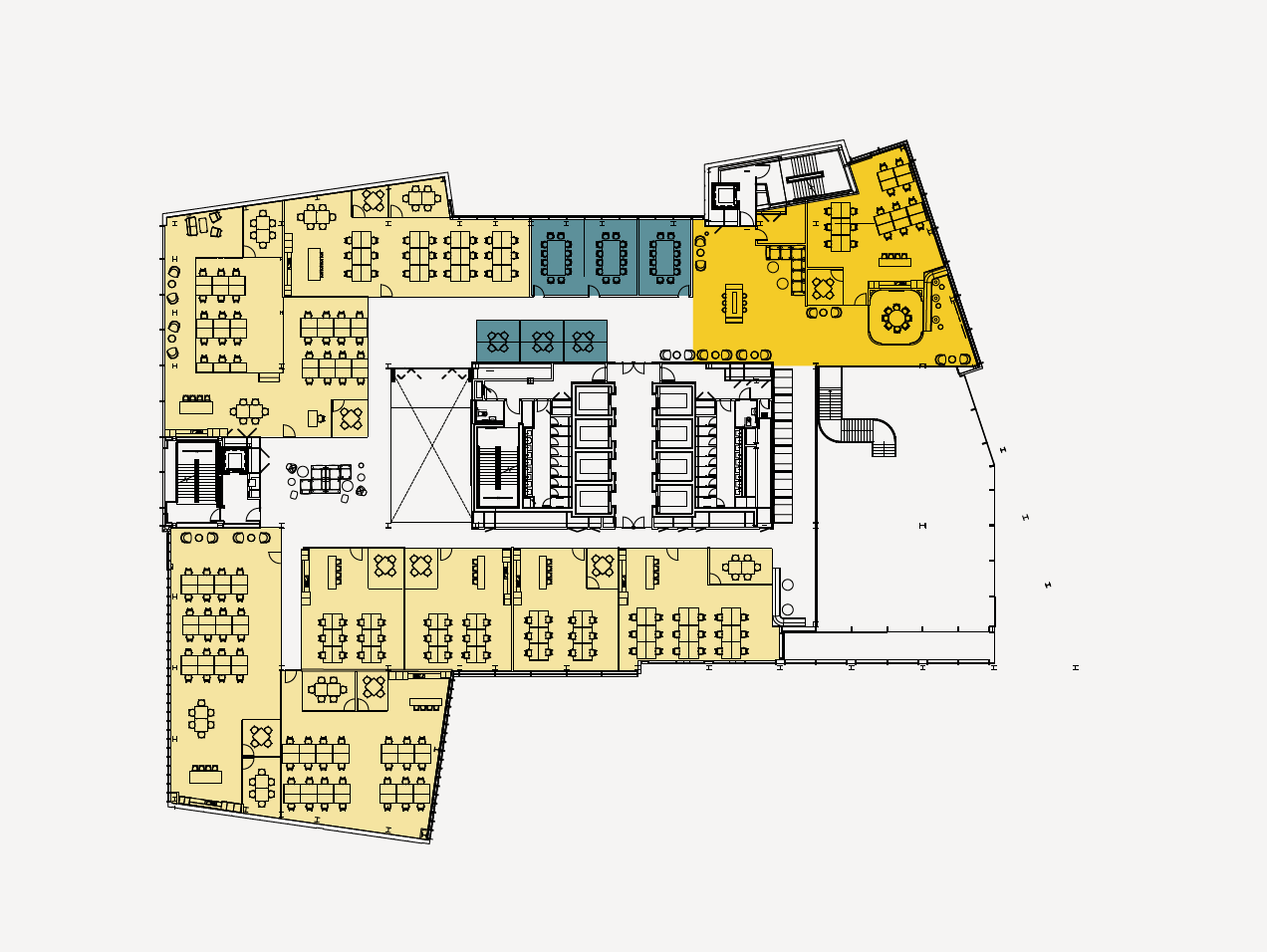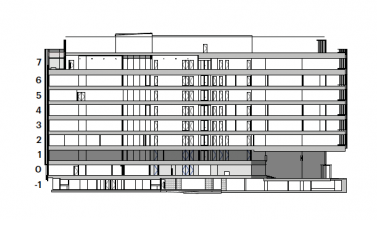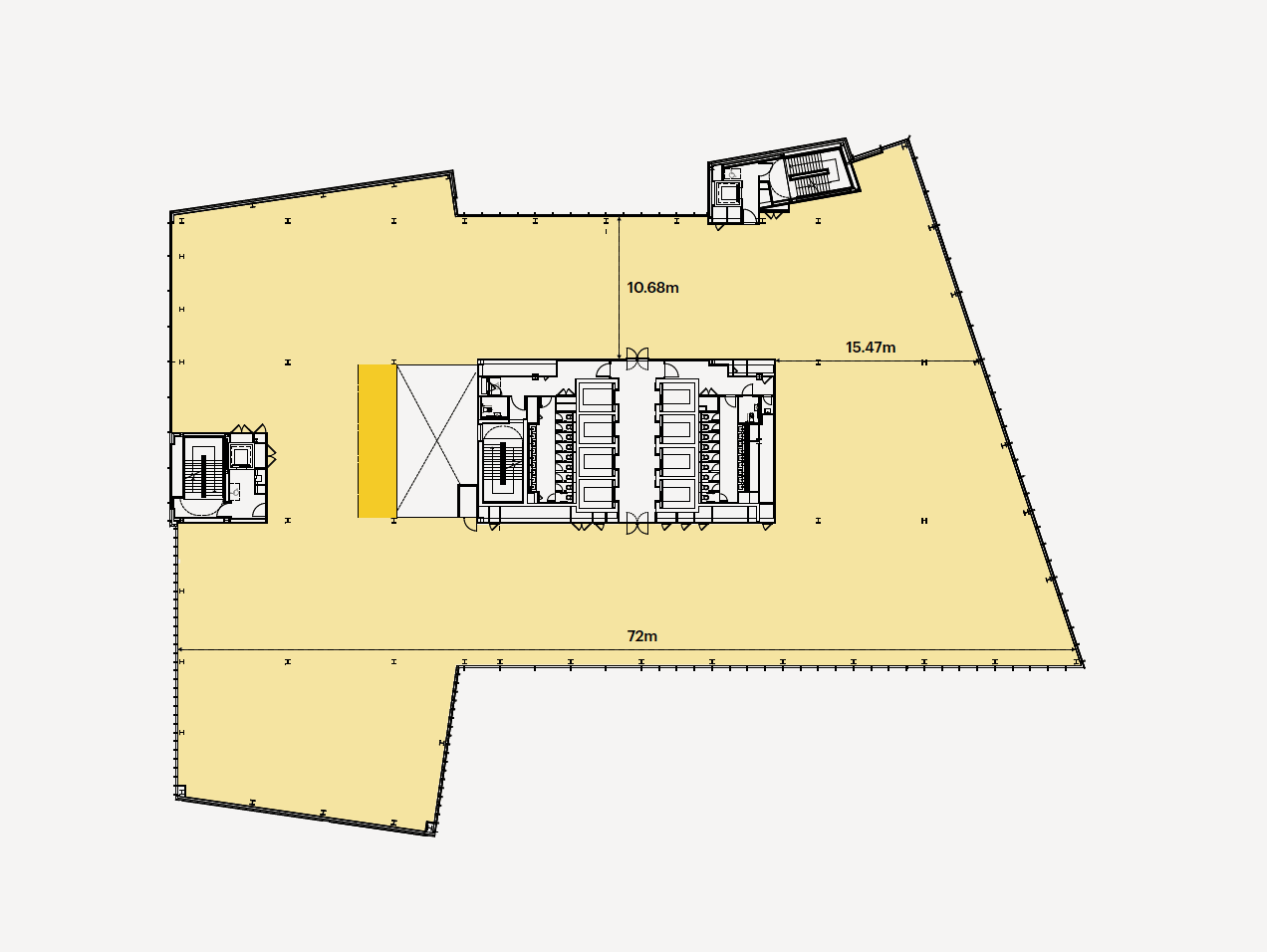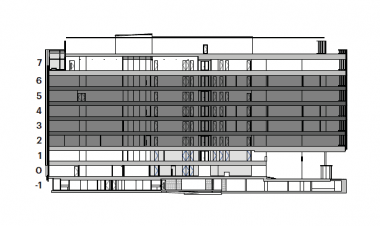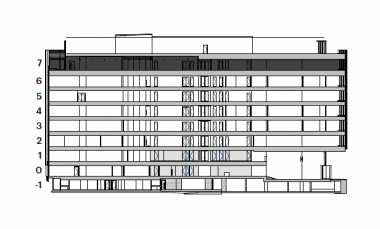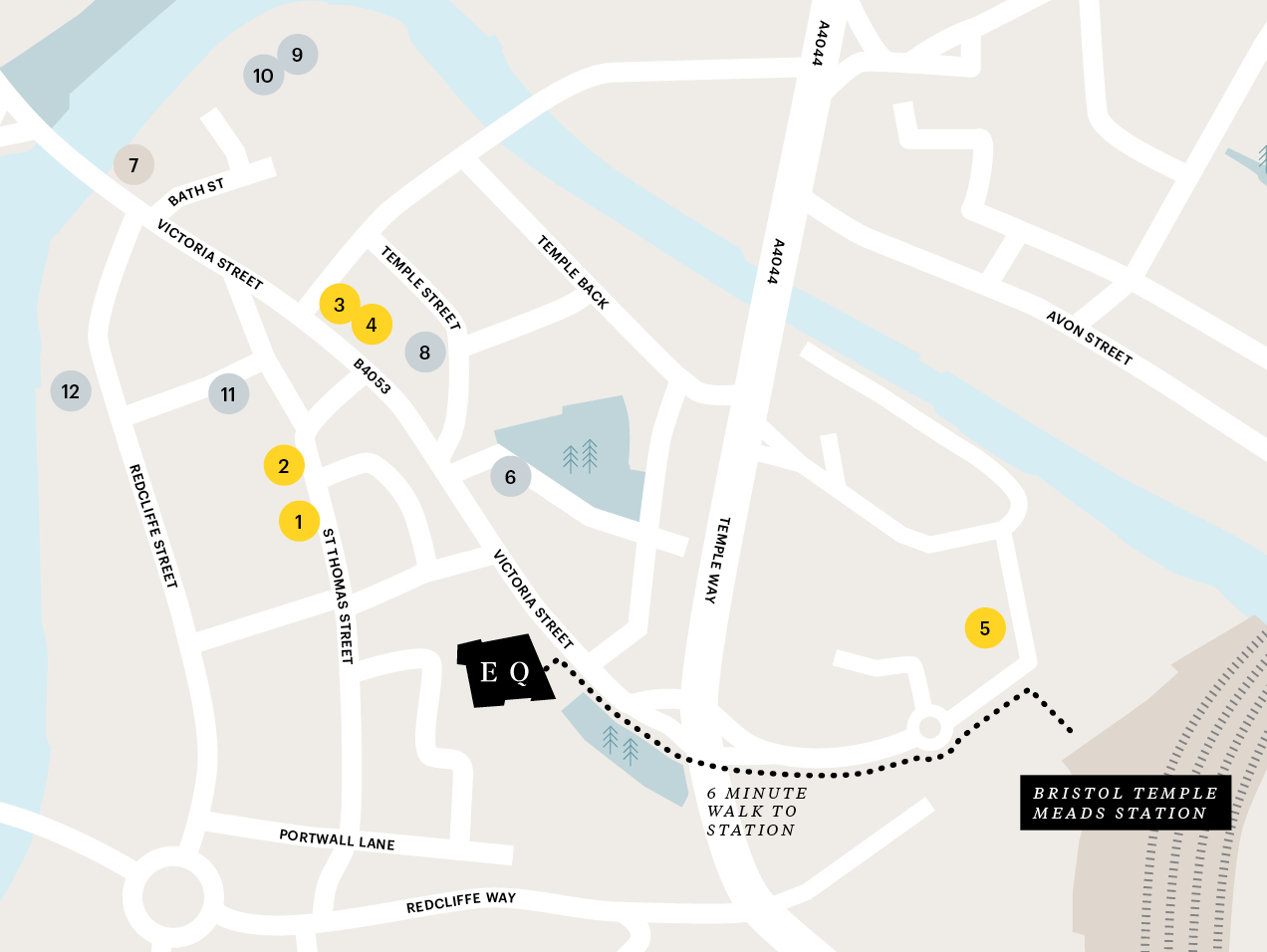
Next generation of workspace
EQ offers an exciting and visionary design. This state-of-the-art building combines the latest technologies with a human centric approach to design and operation.
EQ is more than a building, it’s the next generation of workspace.
Occupy on your own terms
We totally understand the importance of flexibility to our customers, that’s why we offer 4 flexible leasing options designed to suit all your business needs.
Core
Longer term essential space.
Choose from wide open areas on one of the upper floors. Floor plates up to 27,377 sq ft of prime core space.
Flex
Let-ready office space. Anytime.
Lease from 8 desks upwards, ready-to-go, fully-furnished, whenever you need to. With easy-in, easy-out terms.
Custom
We deliver your bespoke fit out.
Eliminate the cost of relocating, by leaving us to fund, design, project manage and fitout your space.

The future is flexibility
We offer a different and highly flexible approach to leasing.
‘EQ’s balance of public, private and shared spaces, along with the capacity to bring all our people together on a single floor, complements our creative and flexible approach to work’ – ARUP


19,827 sq ft of dedicated amenity space.
EQ offers the widest range of amenities of any commercial building in Bristol, designed to maximise productivity and wellbeing for those who work here.
More about AMENITIESBUILDING SPECIFICATION

200,000 sq ft with 27,377 sq ft floor plates
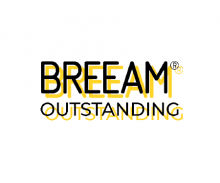
EPC A and BREEAM Outstanding

20,000 sq ft of unrivalled amenity & rooftop terrace bar

32 car parking space all with EV charging

263 cycle spaces with expansion to 400+

2.75m floor to ceiling height & excellent natural light

150mm clear access raised floor

VRF heating and cooling system
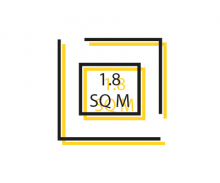
Occupational density of 1 person per 8 sq m
OUR OCCUPIERS






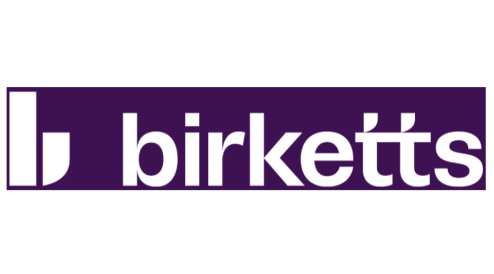

ACCOMMODATION SCHEDULE
DOWNLOAD FULL SCHEDULE
Take a look around
explore 360 of EQ6 minute walk from Bristol Temple Meads Station. EQ is perfectly located. BS1 6AX

We choose to manage all aspects of our buildings in-house.
Looking for more?
DOWNLOAD EQ BROCHURE
